- Home Owner Bangalore -
- Home Owner Kolkata -
- Other Enquiry -
Beyond Walls: Designing Commercial Spaces That Speak for Your Brand
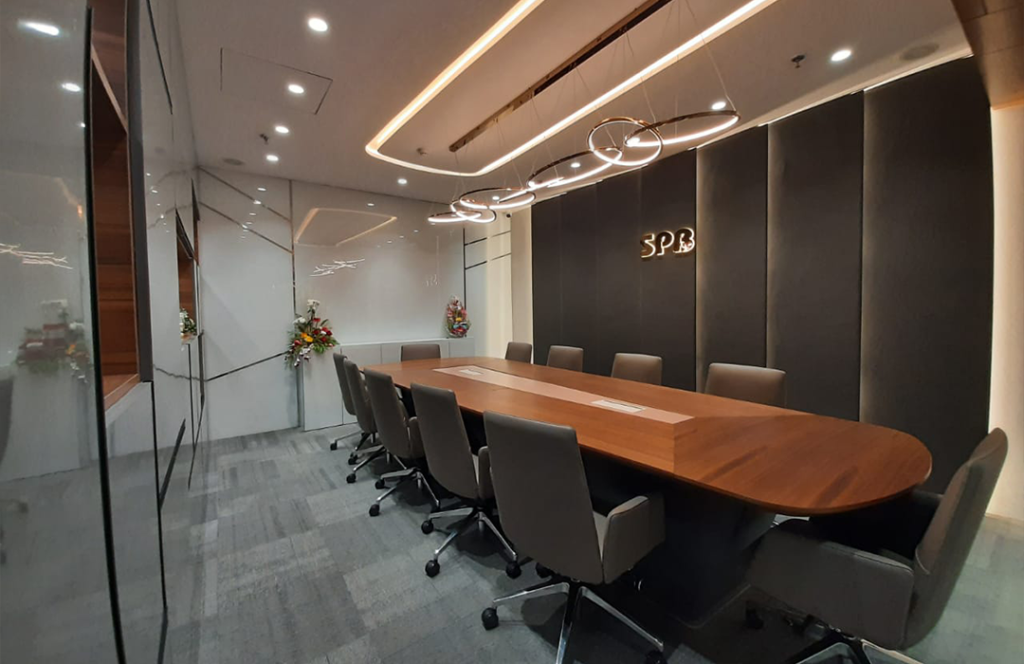
A commercial space is the material representation of your brand and is much more than just a building with four walls and a roof. Your brand’s story is silently told by your interior design, whether it’s a warm and inviting café, a business office that encourages productivity and teamwork, a retail store that highlights every aspect of its products, or a wellness studio that exudes equilibrium and tranquility.
Every component, from the design and lighting to the selection of colors and materials, influences how customers view your company. Well-considered interior design shapes the entire customer journey and affects how guests feel upon arrival, creating enduring impressions that go well beyond the initial visit.
Commercial interior design is therefore an investment in strategy, branding, and experience rather than just décor. A well-designed space conveys values, fosters trust, improves functionality, and eventually aids in the expansion of a business.
Every commercial project we work on at CeeBee Design Studio is approached with this mindset in mind. Through the integration of purpose-driven creativity, brand-aligned aesthetics, and functional planning, we create spaces that are not only aesthetically pleasing but also closely aligned with your company’s identity and objectives. For us, designing spaces that uplift, inspire, and connect is more important than creating “just a workspace.”
Why Commercial Interiors Are More Important Than Ever
Every design choice you make directly affects your business results, even if you aren’t always aware of it. Everything from customer loyalty to employee performance can be impacted by the way your space feels, looks, and works.
In offices:
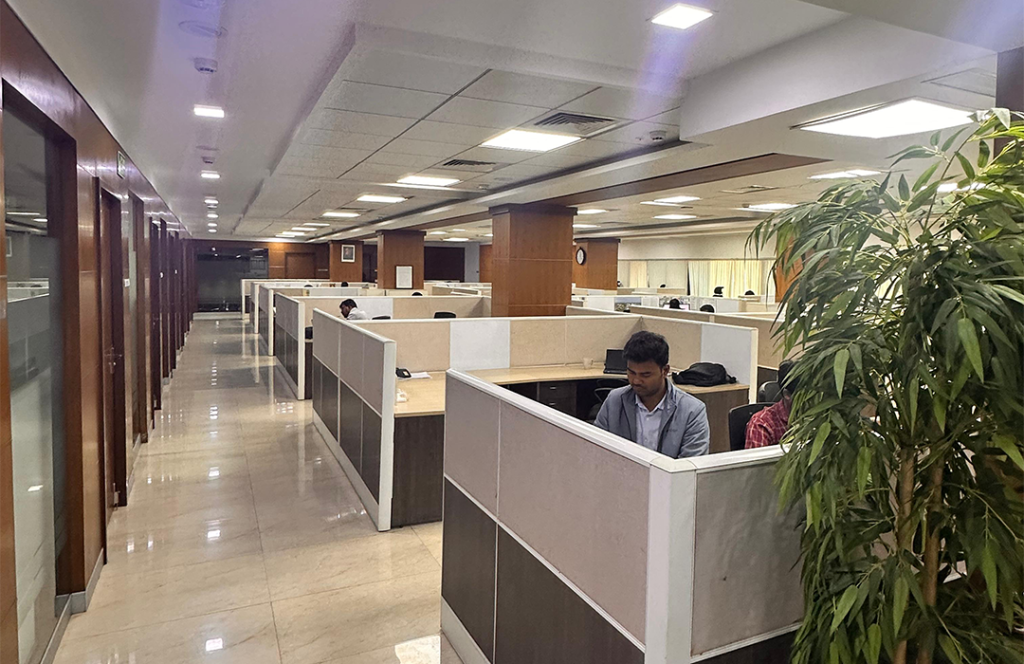
In addition to offering desks and chairs, a well-designed office fosters an atmosphere that inspires and engages employees. Ergonomic furniture lowers stress and fatigue, natural light increases vitality, and well-planned layouts enhance teamwork. When combined, these design components improve overall employee wellbeing, increase productivity, and sharpen focus, which raises efficiency and decreases turnover.
In shops:
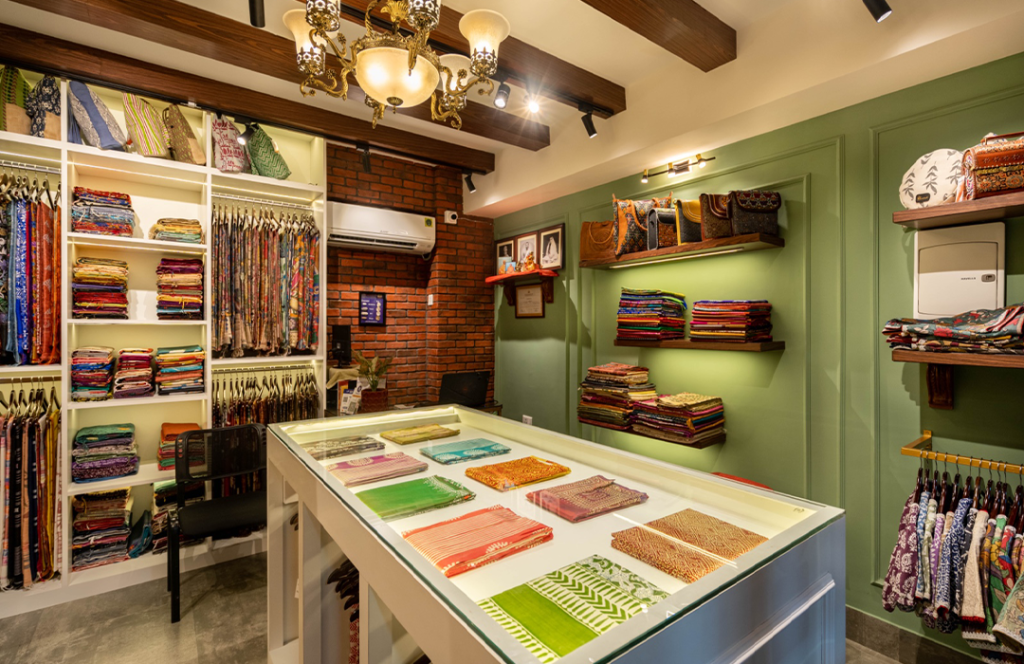
the flow of a store is intended to lead customers on a journey; it is not haphazard. Products are highlighted, exploration is encouraged, and purchase decisions are subtly influenced by strategic layouts. Circulation patterns, lighting, and display design can all influence a customer’s length of stay, what they notice, and eventually what they purchase. To put it briefly, improved sales are a direct result of better design.
In hospitality settings:
Ambience is crucial for restaurants, coffee shops, and hotels. In addition to the cuisine and service, guests also recall the atmosphere of the venue. Warmth, sophistication, or excitement can be created by well-designed interiors, which can encourage return business and favorable evaluations. Design turns into an effective means for retaining customers in a field where reputation is crucial.
In clinics and wellness areas:

These settings must inspire calm, confidence, and trust in addition to being functional. Patients and clients can feel cared for even before they interact with staff thanks to calming color schemes, cozy seating, considerate privacy, and well-organized spaces that reduce anxiety. In this instance, design is essential to establishing credibility and comfort.
So overall just to summarise, today’s customers don’t just walk into a space—they experience it. Every element they encounter shapes their impression of your brand. That’s why investing in commercial interiors isn’t a luxury—it’s a necessity.
And that’s where we, as commercial interior designers, step in: to transform physical spaces into powerful brand experiences that work as hard for your business as you do.
Types of Commercial Projects We Specialize In
At CeeBee Design Studio, our portfolio reflects the diversity of industries we’ve partnered with. We don’t believe in cookie-cutter solutions—every space is designed to reflect the unique brand story, functional needs, and business objectives of our clients. Here’s a glimpse of the segments we’ve mastered:
Corporate Workspaces & Boutique Offices

These days, workspaces are about culture, teamwork, and creativity rather than just desks and chairs. We create spaces that strike a balance between brand identity and functionality, whether it’s a large corporate center or a small startup office. We make sure the office reflects professionalism while increasing employee productivity and morale, from agile zones and ergonomic layouts to eye-catching reception areas that make first impressions matter.
Medical Clinics and Diagnostic Facilities
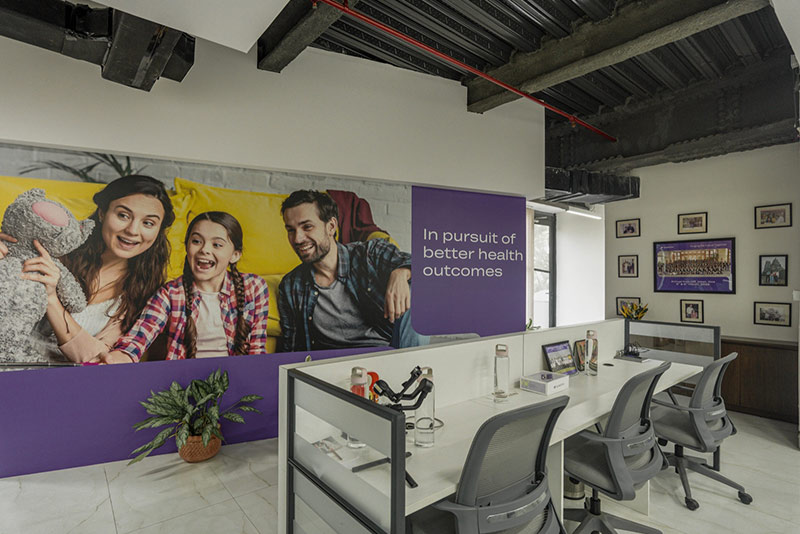
Design is essential to creating comfort and trust in the healthcare industry. For clinics and diagnostic centers, we specialize in designing hygienic, effective, and comforting environments. Our designs incorporate hygienic finishes, patient-friendly waiting areas, calm colors, and easy staff circulation—all while adhering to medical safety regulations. The end effect is a setting that promotes smooth operations and soothes patients.
Luxury salons and spas

Ambience is crucial in areas related to wellness and beauty. We create spaces that make clients feel pampered right away by radiating sophistication, leisure, and indulgence. Everything from curated material palettes to mood lighting and plush seating is intended to enhance the sensory experience and showcase the brand’s luxury quotient.
Cloud Kitchens, Cafés, and Restaurants
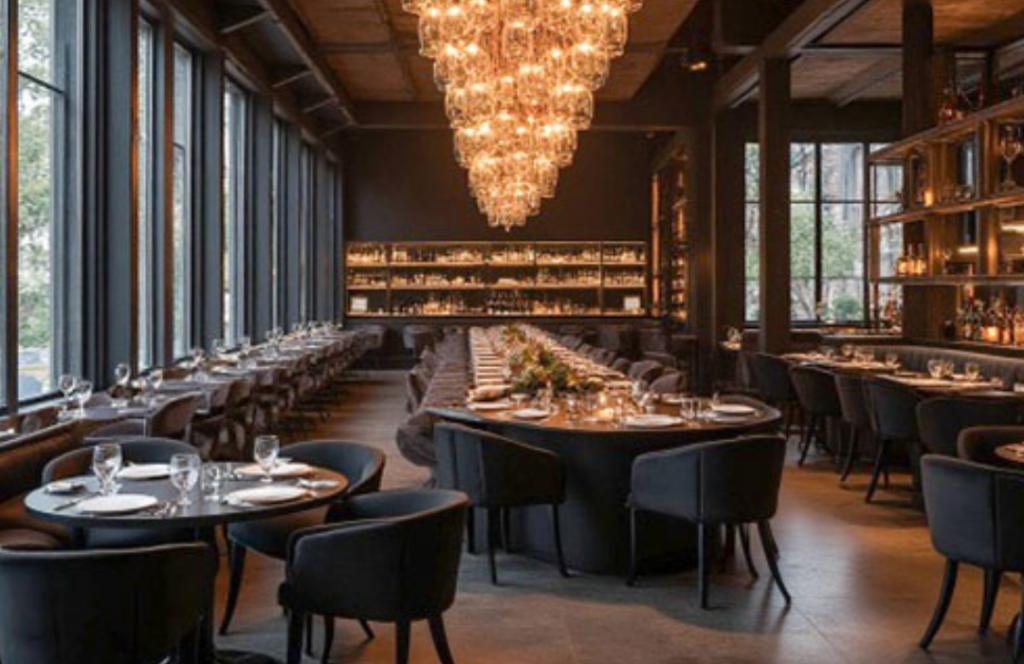
Interior design is just as important in the food and beverage industry as the menu. In order to ensure that patrons of restaurants and cafés appreciate both the food and the ambiance, we design welcoming spaces that complement the cuisine and concept. Our priorities for cloud kitchens are compliance, efficiency, and optimizing functionality in small spaces. Design has a direct impact on consumer loyalty and brand recall in both situations.
Saree showrooms, shops, and ethnic boutiques
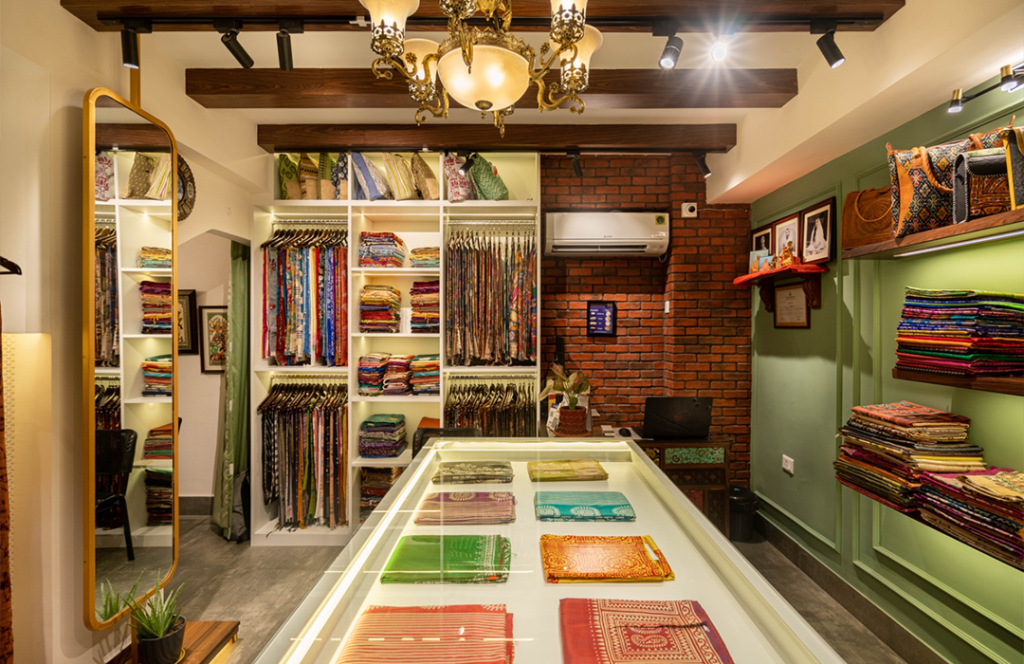
Storytelling is the key to retail. We create retail spaces that celebrate products rather than merely showcasing them. We design layouts and lighting that improve visibility, browsing ease, and customer interaction in everything from saree showrooms that emphasize elegance and variety to ethnic boutiques that emphasize craftsmanship and tradition. Spaces that turn visitors into buyers are the end result.
Offices for Warehousing and Industrial Reception Areas

The first impression counts, even in industrial settings. We create functional yet hospitable office spaces and reception areas for factories and warehouses. These areas bridge the gap between corporate hospitality and industrial functionality by being designed for longevity, effectiveness, and professionalism.
At CeeBee Design Studio, every project is an opportunity to transform a business environment into a space that truly works for the brand and the people it serves.
Our End-to-End Commercial Design Process
We believe great design is never accidental—it is the result of a thoughtful, collaborative, and clearly defined process. At CeeBee Design Studio, we guide our clients through every stage, from the very first conversation to the last finishing detail, ensuring that the final space is not just beautiful, but truly purposeful.
Step 1: Audit of Design and Discovery
Understanding is the first step in any successful project. We immerse ourselves in your world—your company, your brand values, and the people you serve—before we even draw a line.
- Asking the appropriate questions is crucial at this point:
- What is your brand’s backstory?
- How do your customers use your space, and who are they?
- What feelings, experiences, or moods do you want guests to leave with?
- How should the area operate on a daily basis for both your team and customers?
We perform a design audit, which is an in-depth analysis of the current space (if available), highlighting its advantages, disadvantages, and potential, during the discovery phase. This enables us to assess how the environment fits—or doesn’t fit—with your brand identity and operational objectives in addition to the physical layout.
A clear design roadmap is the result of this step. We make sure that every design decision, from layouts and finishes to lighting and materials, aligns with your brand voice and business plan by establishing goals early on.
To sum up it briefly, this step lays the groundwork for all subsequent actions. Design runs the risk of becoming superficial in the absence of discovery. With it, we design meaningful, impactful, and genuine spaces.
Step 2: Smart Space Planning
Design isn’t just about aesthetics—it’s about how a space functions day in and day out. At this stage, we focus on creating layouts that are not only visually appealing but also intuitive, efficient, and future-ready.
A well-planned space ensures that every square foot is put to its best use. We carefully analyze movement patterns, operational requirements, and user behaviors to craft layouts that flow seamlessly and feel natural to navigate. The result is an environment that supports both functionality and comfort.
Here’s what our space planning process delivers:
- Smooth Circulation & Logical Zoning
We design spaces where movement feels effortless—whether it’s employees moving between departments, diners navigating a restaurant, or customers browsing a showroom. Logical zoning ensures that each area serves a distinct purpose without overlap or clutter. - Intuitive Work, Interaction & Display Areas
Every function deserves its own environment. From collaborative zones and quiet work areas in offices to display walls and trial rooms in retail, we position spaces in ways that feel intuitive to users while aligning with the brand’s goals. - Optimized Utilities, Storage & Acoustics
True efficiency comes from the details. We integrate smart storage solutions, plan for electrical and plumbing layouts with foresight, and incorporate acoustic strategies so spaces remain comfortable, productive, and free of disruptions. - Scalability & Future Flexibility
Businesses evolve, and so should their spaces. We plan layouts that can adapt to growth—be it additional team members in an office, expanding product lines in retail, or new service offerings in a wellness studio. Our designs are built to scale without requiring a complete overhaul.
In short, smart space planning bridges the gap between design vision and real-world functionality. It’s the stage where we ensure your space doesn’t just look stunning—it works brilliantly.
Step 3: Aesthetic Direction & Visual Identity
At this point, strategy becomes style, and your brand starts to visually come to life in the room. Our aim is to make sure that each design component not only has a pleasing appearance but also fits with the character and message of your company.
Following that, we create:
- Concept boards and mood palettes are used to establish the space’s emotional vibe, color scheme, and tone.
- Before the design is put into action, 3D renders and walkthroughs provide you with an accurate sneak peek at how it will appear and work.
- Material & Finish Boards: thoughtfully chosen combinations of textiles, textures, and finishes that convey character and quality.
- Task, ambient, and accent lighting are combined in layered lighting plans to strike a balance between drama, ambiance, and usability.
- Signage, art walls, and statement pieces are examples of feature elements and storytelling touches that help establish your brand’s narrative in the surrounding space.
This stage essentially gives your space a unique visual identity that is memorable, immersive, and distinctly yours.
Step 4: Project Execution & On-Site Management
Once the design is finalized, our focus shifts to bringing the vision to life. With a turnkey setup, we take complete responsibility for execution, ensuring the process is smooth, transparent, and hassle-free for our clients.
Here’s how we manage this critical stage:
- Vendor & Contractor Coordination – We streamline communication between multiple vendors, contractors, and consultants, making sure everyone works in sync with the design intent.
- Procurement & Material Sourcing – From furniture and finishes to lighting and fixtures, we carefully source materials that meet both design standards and budget requirements.
- Timeline & Budget Tracking – Progress is closely monitored with clear milestones, ensuring there are no delays or cost overruns.
- On-Site Supervision & Detailing – Our team conducts regular site visits, quality checks, and finishing inspections to maintain precision in execution.
- Regulatory & Safety Compliance – We ensure the project adheres to structural, electrical, and safety codes, giving clients complete peace of mind.
By acting as the single point of contact, we remove the stress of day-to-day coordination. Our clients enjoy clarity, consistent updates, and the confidence that their project will be delivered with the quality and detailing promised from the very beginning.
What Makes CeeBee Design Studio Unique
CeeBee Design Studio is now a reliable partner for entrepreneurs, startups, well-established companies, and up-and-coming brands thanks to its impressive portfolio and expanding reach throughout India. We distinguish ourselves not only by the caliber of our work but also by the knowledge and philosophy that underpin it.
Complete Understanding of the Industry
We design for performance, not just aesthetics. Whether it’s increasing office productivity, enhancing retail sales flow, or creating ambiance in the hospitality industry, our team brings insights from a variety of industries to the table. Every industry has unique design requirements, and we are skilled at converting those into areas that genuinely benefit your company.
A Custom-First Discussion and Understanding Process
There is no one-size-fits-all solution at CeeBee. Every project starts with a blank canvas on which concepts, layouts, and color schemes are customized to express your distinct brand voice. This guarantees that your area tells your story and feels truly yours, in addition to looking good.
Experience Across the Nation
Our work crosses borders and scales, from Bengaluru’s tech hubs to Kolkata’s cultural center. One thing never changes: our dedication to excellence and attention to detail, regardless of the variety of situations. We can confidently meet a variety of client needs thanks to our extensive experience.
One-stop Services
We don’t stop at superficial design. We handle every step in-house, from custom furniture design and art curation to structural alterations and clever space planning. We provide a smooth, end-to-end experience, saving clients from having to manage several agencies.
Designing for the Future
Great design lasts while trends change. We make thoughtful plans, designing areas that can change as your brand expands. Our designs are made to last and be adaptive, whether that means scalability for growing teams or layouts that adjust to new business models.
Our Team's Advice: How to Make the Most of Your Commercial Space
Performance, customer experience, and long-term value are all directly impacted by the way you design your space, whether you’re opening a new location or remodeling an old one. The following professional advice from our design team will help you get the most out of your business interiors:
Design for Movement and circulation:
The foundation of any well-functioning space is circulation. When customers browse products or employees move between workstations, poorly designed layouts result in bottlenecks, confusion, and wasted time. To guarantee efficiency and comfort, design for easy navigation, logical zoning, and a smooth flow.
Create Layers of Light
Lighting is more than just brightness; it’s also a combination of drama, mood, and focus. Your space will not be adequately illuminated by a single overhead source. Employ a combination of task lighting for concentrated work, ambient lighting for general illumination, and accent lighting to draw attention to architectural details, artwork, or displays. This multi-layered strategy strikes a balance between atmosphere and functionality.
Make your branding subtle but noticeable.
Branding shouldn’t resemble a billboard that is affixed to your walls. Rather, use textures, colors, material selections, and distinctive design elements to showcase your individuality. Your brand’s values can be subtly incorporated to create an immersive environment that strengthens recognition without being overpowering.
Employ Sturdy Materials
Heavy use is a problem for commercial spaces, whether it’s from daily wear in office common areas or foot traffic in retail stores. Give strong finishes, stain-resistant textiles, and long-lasting flooring top priority. Although high-quality materials may appear more expensive up front, they ultimately save money on replacements and repairs.
Make a Growth Plan
Your space should change with your business. Flexible zoning, adjustable layouts, and modular furniture allow you to grow without causing significant problems. By keeping areas clear of clutter and prepared for growth, smart storage solutions also help to future-proof your interior design.
Take Care of Neglecting Acoustics
Noise can be a significant distraction in crowded work environments, restaurants, or open-plan spaces. Strategic zoning, soft furnishings, acoustic panels, and sound-absorbing materials all support noise level control, which enhances comfort and productivity. Not only does good design look good, but it also sounds good.
At CeeBee Design Studio, we think that these small yet important considerations can turn a business space from “functional” to attractive and future-ready.
Follow us on:
About us
Welcome to CeeBeeDesignStudio, an Indian homegrown interior design brand where every home is a canvas and every design is a story.
We’ve proudly completed over 1000 residential and 400 commercial projects across 7 cities, earning a reputation for unmatched aesthetic acumen and client satisfaction. Our studio has also been recognized with multiple national awards, a reflection of our commitment to excellence, storytelling, and design innovation.
From thoughtfully styling modern apartments to restoring heritage homes, we bring soul, sustainability, and structure into every project.
Enter Your Details
About Us
CeeBeeDesignStudio is one of the fastest growing interior execution companies. Currently we have very strong presence in Bangalore, Goa, and Kolkata. Our motto is to keep the clients requirement and budget in mind and give a qualitative result on time.
Quick Link
Contact Info
- Door No-18, 3rd B Cross, Domlur II Stage, Bangalore 560071
- +91 8697306015
- chitralekha@ceebeedesignstudio.com
Contact Info
- 3045 Rajdanga main road, Kolkata, West Bengal 700107
- +91 8697306015
- chitralekha@ceebeedesignstudio.com
- Copyrigt © 2025 CeeBeeDesignStudio Pvt. Ltd

