- Home Owner Bangalore -
- Home Owner Kolkata -
- Other Enquiry -
Interior Decoration of Duplex Houses in India: Blending Modern Aesthetics with Practical Elegance
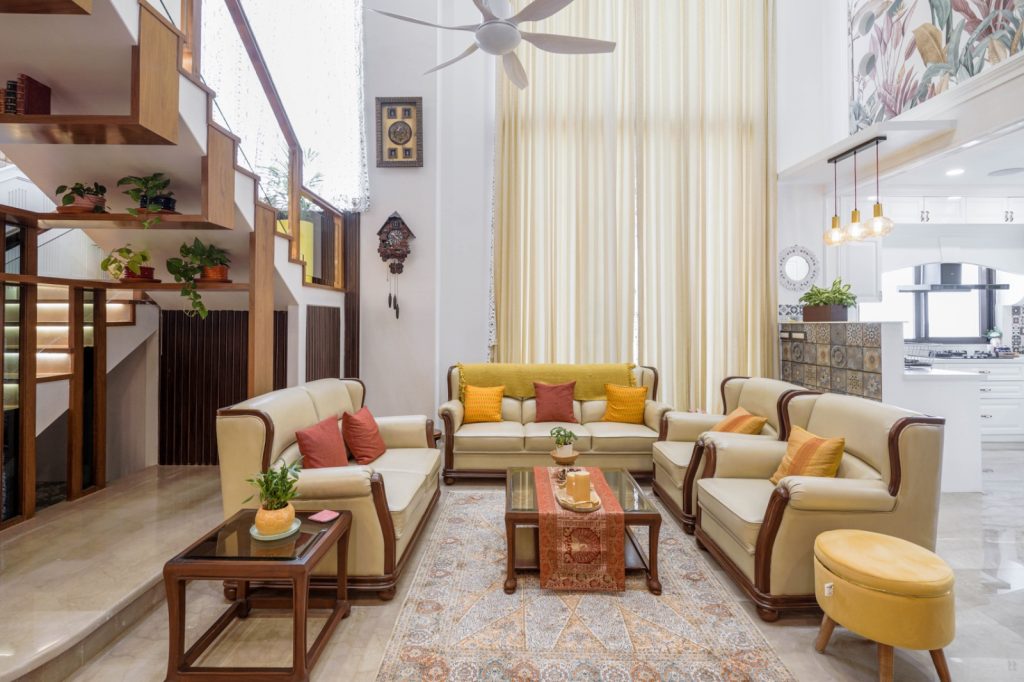
As urban India expands vertically, duplex homes have become a preferred choice for families seeking the luxury of space without compromising on city life. These homes spread across two levels offer privacy, grandeur, and the perfect canvas for creativity. But their charm truly comes alive when smart, aesthetic interior design turns them into functional yet luxurious spaces.
At CeeBee Design Studio, we’ve helped homeowners across India turn their duplex layouts into homes that are both stunning and practical…homes that tell their story.
What Makes a Duplex House Special
A Structure That Encourages Smart Zoning
A duplex is more than just a two storey home…it’s a chance to explore smarter layouts and defined zones that standard apartments often lack. With its internal staircase and vertical separation a duplex allows for natural privacy between floors. You can have a grand double-height living space on one level and cozy tucked-away bedrooms on another, each area with its own distinct vibe yet part of a cohesive whole.
Tailored Living for Every Mood
Families have made excellent use of this structure. One of our clients, for example, envisioned the ground floor as a gathering place that is spacious, bright and ideal for entertaining friends and family. The kitchen, dining area, and living room were all incorporated into the layout in a warm and inviting manner. They desired a more private space upstairs, complete with reading nooks, attached bedrooms and even a small home theater for unwinding movie evenings.
Duplex living is so adaptable and fulfilling because of this contrast: a quiet, private haven above and a vibrant, social area below. Both floors can serve completely different purposes and moods while still feeling like extensions of one another with the correct design.
Core Interior Design Zones in a Duplex
Here’s how each key area can be designed to make the most of a duplex home:
- Living Room: Take advantage of the double height!
With double-height ceilings, we often recommend chandeliers or pendant clusters to draw the eye upward and add drama. Floor-to-ceiling drapes or even a feature wall in wood or stone can make the space feel warm and grounded despite its scale.
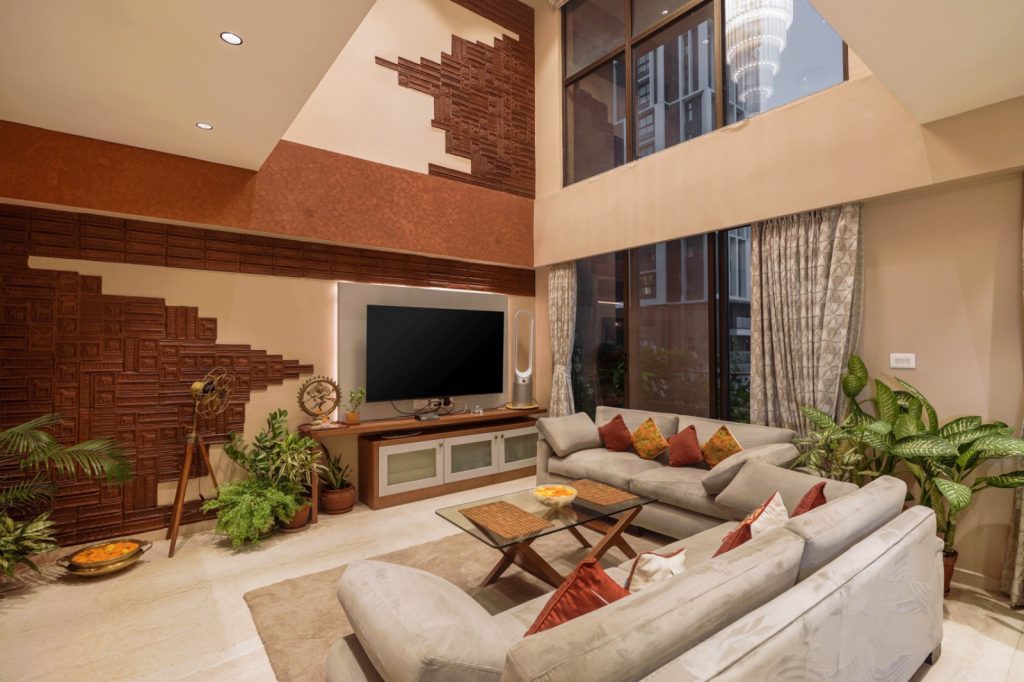
In one of our projects, the homeowners wanted their double-height living room to feel warm, elegant and inviting a space where they could entertain guests as well as enjoy quiet evenings as a family. We designed a stunning terracotta-inspired feature wall combining textured tiles and intricate patterns to add depth and character to the soaring space. A sleek sectional sofa with muted upholstery and vibrant cushions created a perfect seating arrangement complemented by floor-to-ceiling drapes, indoor plants and soft ambient lighting. This project beautifully demonstrates how a double-height area can feel both dramatic and comfortable when designed with the right balance of materials, colors, and soft furnishings.
- Staircase Area: Far from being just functional, the staircase can be a statement feature with designer railings!
Why let the staircase just be functional? We’ve turned under-stair spaces into bookshelves, storage cum landscaping, or even crockery units. As for the railings a glass balustrade adds modern flair, while carved wood or wrought iron suits Indian-style homes beautifully.

In one of our projects, the staircase became a true statement feature. We designed an elegant wooden and glass shelving system integrated into the under-stair area which doubled as both a display for collectibles and a space for greenery. The warm wood tones contrasted beautifully with the neutral marble flooring while soft backlighting on the steps added a touch of sophistication. The entire staircase was framed almost like a sculptural element in the living space…functional, yet artistic.
- Bedrooms: Located on the upper floor, bedrooms can have distinct themes, modern minimal for the couple, playful for kids, and traditional for parents.
Balcony or Terrace: Transform into green retreats with privacy screens and comfortable garden seating.
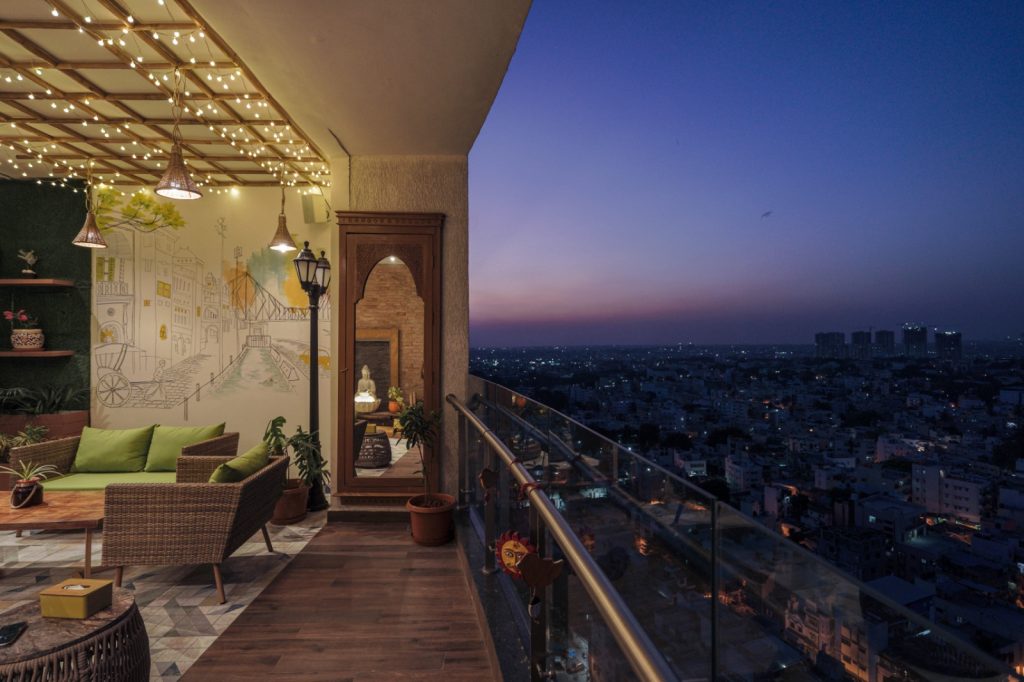
In one of our Kolkata projects, we created a magical evening terrace for a family who loved to entertain under the stars. The design featured furniture with bright green cushions, a hand-painted mural inspired by the streets of Kolkata and delicate string lights draped across a wooden trellis. Soft pendant lamps and potted greens brought in warmth and intimacy while the glass balustrade kept the breathtaking skyline fully visible. By day it was a cheerful green nook and by night it transformed into a glowing urban retreat making it perfect for everything from quiet tea time to lively gatherings.
Take a look at how the wall painting depicting a Kolkata street was created here:
CeeBee Tip: At CeeBee, designers ensure both levels feel harmonious by using complementary materials, colors, and lighting schemes…keeping the flow intact while giving each floor its own character.
Duplex homes offer the flexibility to explore diverse interior design styles based on your lifestyle, personal taste and cultural values. From ultra-modern layouts to rooted traditional aesthetics, here are some of the most popular approaches our homeowners love:
1. Modern Duplex House Interior Design
For those leaning towards sleek and contemporary, modern duplex house interior design favors clean lines, neutral palettes, and functional spaces.
Minimalist color schemes, smart lighting, integrated appliances, and reflective surfaces help amplify the feeling of space. Open layouts and seamless finishes balance aesthetics with convenience.
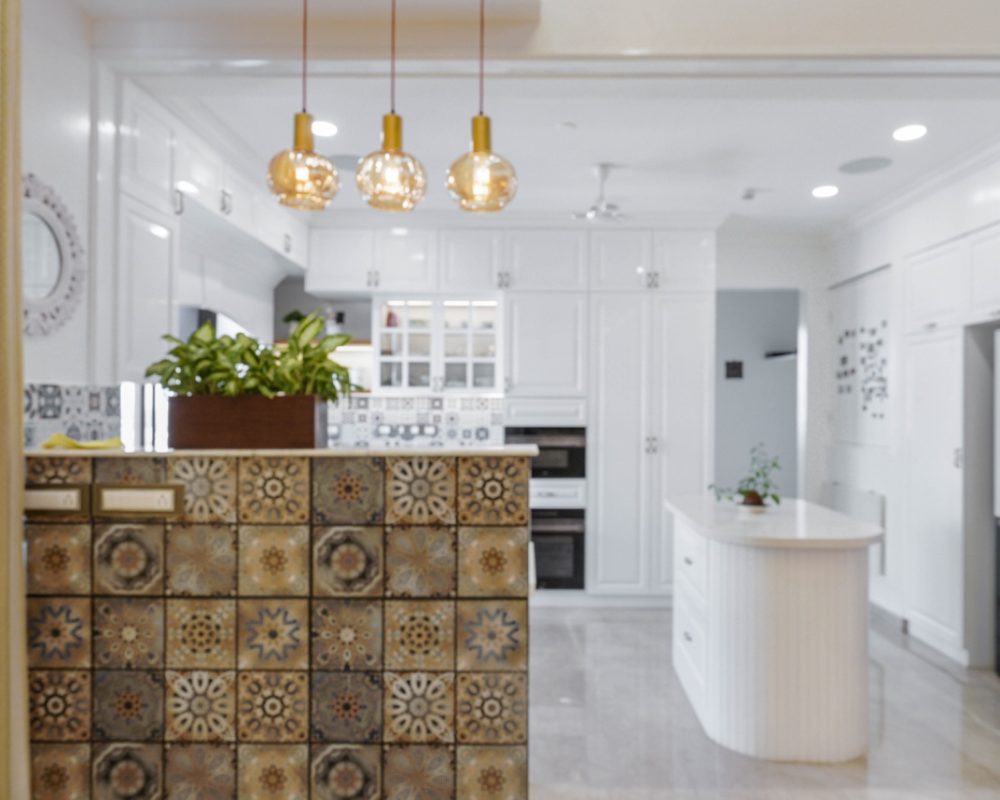
CeeBee tailors these modern styles to Indian living blending cutting-edge technology with cultural nuances like puja corners or family-centric spaces.
2. Indian-Style Duplex Interior Inspirations
Many homeowners prefer designs rooted in tradition, which is where duplex house interior design Indian style shines.
Warm, earthy tones, carved wooden furniture, brass lamps, and ethnic artwork infuse a rich, cultural vibe. Small puja rooms, Vastu-friendly layouts, and regional design elements ensure the home feels familiar yet refined.
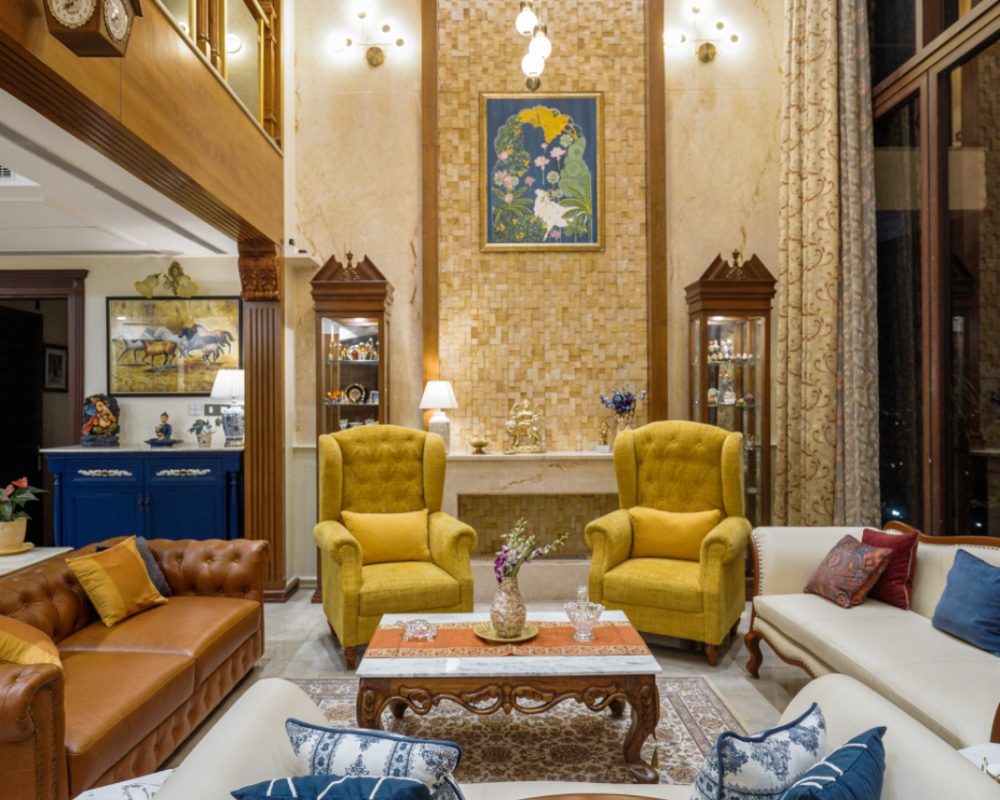
Imagine:
- Earthy terracotta walls paired with plants.
- A small puja room with brass bells and marble cladding
- Solid wood furniture with carved detailing
- Ethnic rugs, hand-painted tiles, and heritage-inspired light fixtures
CeeBee’s designers excel at weaving these traditional details into modern layouts, delivering homes that honor both heritage and contemporary living.
3. Transitional Style – The Best of Both Worlds
Transitional duplex interiors blend modern minimalism with classic warmth. It’s perfect for those who want a timeless look…not too edgy, not too ornate.
Think:
- Neutral walls with pops of muted color
- Clean-lined furniture in wood or soft fabrics
- Modern lighting paired with antique-inspired accents
- A layout that feels contemporary but cozy
This style brings balance and comfort, especially in duplex homes where one level could lean more traditional (a puja room or formal dining) while the other adopts a modern touch (like a sleek entertainment zone or home office).
4. Eclectic & Bohemian Duplex Interiors
For the free-spirited and artistic homeowner an eclectic or boho interior adds color, texture and personality to every corner.
In a duplex layout, this style works wonderfully by giving each floor its own curated charm.
Picture this:
- Patterned rugs, macrame hangings and cane furniture
- A staircase gallery wall with travel souvenirs
- Mismatched yet coordinated decor elements
- Layered textiles and global influences
This style allows you to express individuality while keeping the layout functional and well-zoned.
Challenges in Designing 3/4 BHK Duplex Homes
Designing a 3 or 4 BHK duplex (typically spanning 1500–3000 sq ft) comes with its own set of challenges: optimizing layout without compromising on comfort, creating visual continuity between floors and balancing shared and private zones.
One common challenge is spatial zoning: the need to keep guest and living areas vibrant while ensuring upper-floor privacy for bedrooms or study areas. Storage integration, acoustics, lighting balance and circulation paths all demand attention.
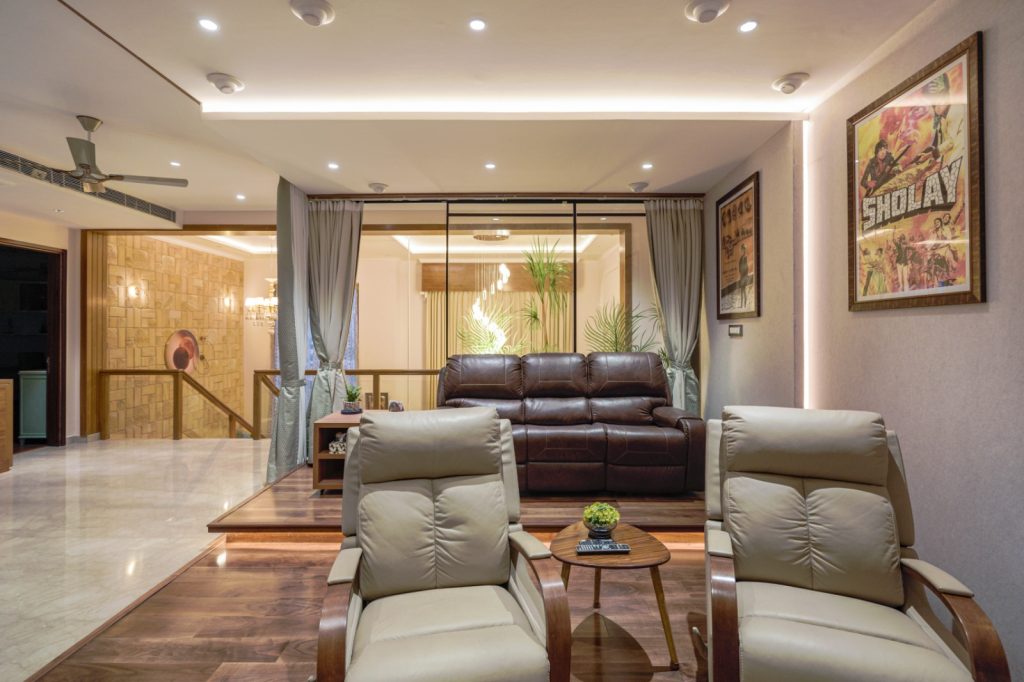
In one of our projects, we transformed the upper level into a cozy home theatre lounge. Recliners, a plush sofa, warm lighting and even nostalgic Bollywood posters turned the space into a family favorite for movie nights tucked away from the lively buzz downstairs. This created a perfect balance, vibrant hosting areas below and quiet personal zones above.
CeeBee specializes in designing 3/4 BHK duplexes with zoning strategies that prioritize comfort and flow.
Key Aspects of Duplex Interior Design
Color, Texture & Material Ideas
CeeBee recommends playing with contrasts such as dark wooden floors paired with soft, light-toned walls. Textured wallpapers, premium railing designs, and layered materials create visual interest while remaining timeless.
From marble and wood to rattan and brass, finishes are chosen to age gracefully, reflect the homeowner’s personality and enhance the home’s premium feel.
Light, Flow & Air: Designing a Breathable Duplex
Natural light and ventilation are crucial to making a duplex feel airy. Techniques like glass partitions, skylights, open stair gaps and passive air flow keep spaces fresh and dynamic.
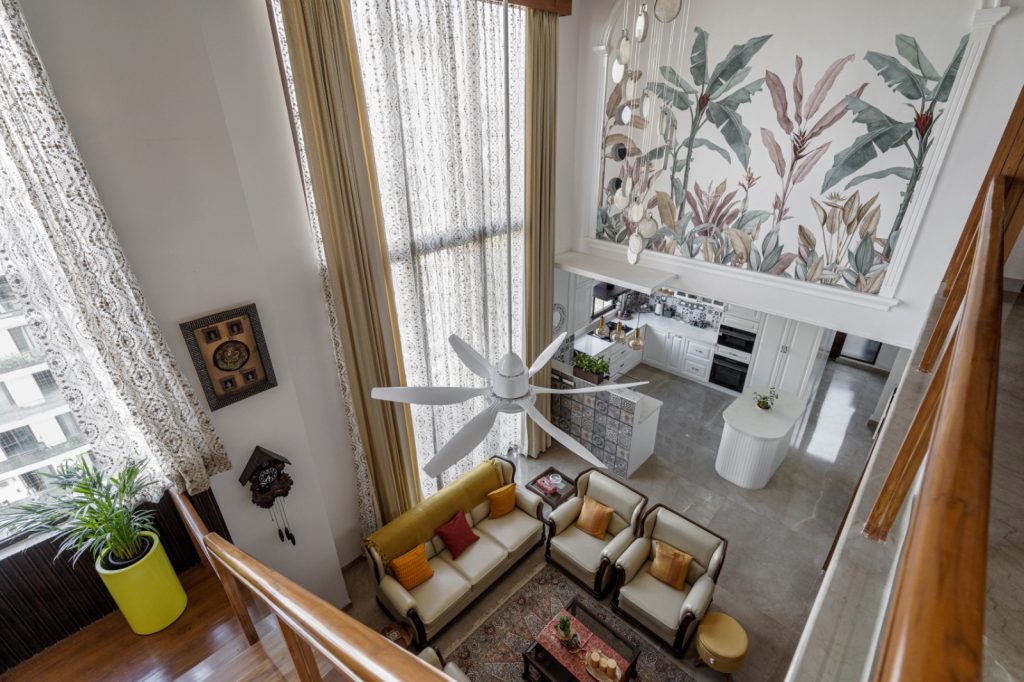
CeeBee’s signature duplex strategies ensure that every corner breathes with ceiling designs, windows, and layouts planned to let light and air flow seamlessly.
Furniture & Zoning
Duplex homes benefit from functional zoning…clearly separating public and private areas. Modular furniture, built-in storage and flexible layouts allow each level to serve distinct purposes without feeling disconnected. Placement of rugs, lighting or even ceiling treatments can help subtly define zones.
Vertical Connection & Design Continuity
With two floors to work with, maintaining design continuity is essential. This doesn’t mean using identical materials but ensuring a visual language through color palette, flooring transitions or recurring motifs that connects both levels without monotony.
CeeBee Studio’s Expertise in Duplex House Interiors
At CeeBee, duplex interiors are approached holistically:
- Consultation & walkthrough: Understanding your lifestyle, preferences, and site conditions.
- Zoning & planning: Designing spaces that are defined yet fluid.
- Vastu-compliant designs: Integrated wherever required, without compromising aesthetics.
- Custom solutions: From furniture and lighting to artisanal finishes.
- End-to-end service: Concept to final execution managed seamlessly.
Why Homeowners Trust CeeBee with Their Duplex Interiors
With over a decade of experience, CeeBee has delivered numerous luxury and mid-segment duplex homes. Their collaborative process, deep vendor network and sensitivity to lifestyle, budget and culture make them the preferred choice for homeowners seeking elegance and practicality.
Here’s why homeowners choose CeeBee:
- Bespoke Design Solutions – Every duplex is designed to reflect the homeowner’s personality and lifestyle.
- Smart Space Planning – From zoning to storage, layouts are optimized for privacy, flow and functionality.
- Seamless Project Execution – Backed by a strong vendor network and in-house teams for efficient delivery.
- End-to-End Interiors – From concept to execution, including civil work, furnishings, and decor.
- 5★ Google Genuine Reviews – A proven track record of happy clients across cities.
- See this duplex transformation – A cozy home turned conversation starter.
Conclusion
and evolves with your family. Whether your taste is modern, traditional, or a mix of both, CeeBee Design Studio helps craft a story that’s truly yours.
Don’t forget to check out: https://www.instagram.com/reel/DFuWOQxSKK-/?igsh=a3R2dTh3c3NsdzU4
Thinking of designing your duplex home? Let’s turn your layout into a living, breathing design story.
Book a consultation with Cee Bee Design Studio!
Follow us on:
About us
Welcome to CeeBeeDesignStudio, an Indian homegrown interior design brand where every home is a canvas and every design is a story.
We’ve proudly completed over 1000 residential and 400 commercial projects across 7 cities, earning a reputation for unmatched aesthetic acumen and client satisfaction. Our studio has also been recognized with multiple national awards, a reflection of our commitment to excellence, storytelling, and design innovation.
From thoughtfully styling modern apartments to restoring heritage homes, we bring soul, sustainability, and structure into every project.
Enter Your Details
About Us
CeeBeeDesignStudio is one of the fastest growing interior execution companies. Currently we have very strong presence in Bangalore, Goa, and Kolkata. Our motto is to keep the clients requirement and budget in mind and give a qualitative result on time.
Quick Link
Contact Info
- Door No-18, 3rd B Cross, Domlur II Stage, Bangalore 560071
- +91 8697306015
- chitralekha@ceebeedesignstudio.com
Contact Info
- 3045 Rajdanga main road, Kolkata, West Bengal 700107
- +91 8697306015
- chitralekha@ceebeedesignstudio.com
- Copyrigt © 2025 CeeBeeDesignStudio Pvt. Ltd

